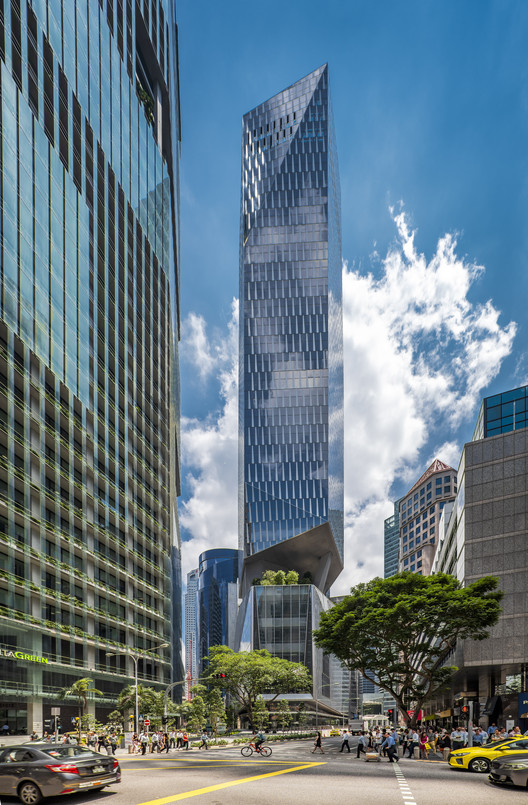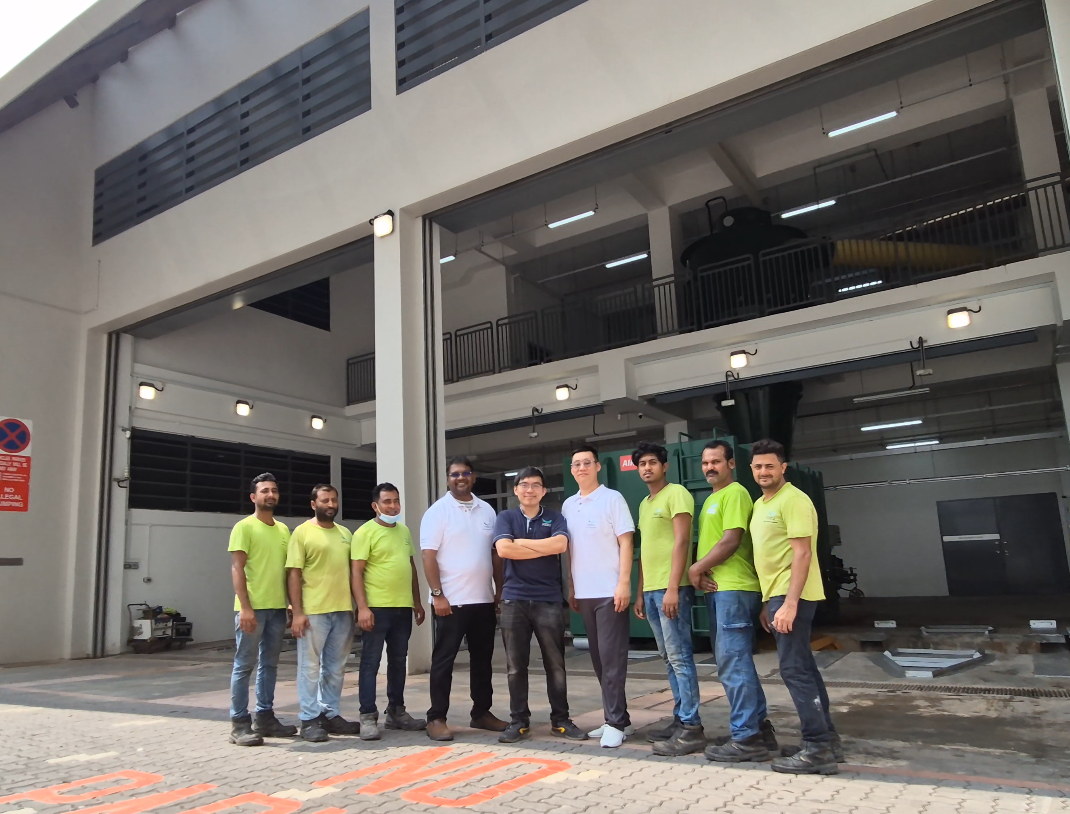Space-Optimised Waste Handling in a CBD Mixed-Use Tower

Greenview was engaged to design and implement a space-optimised waste management system for 18 Robinson, a 28-storey mixed-use development in Singapore’s CBD. The solution featured Singapore’s first scissor-lift-integrated transfer compactor.
This preserved usable space for loading operations and avoided allocating additional GFA. Greenview also provided ongoing maintenance to ensure long-term system performance, contributing to the development’s operational efficiency and sustainability credentials.
Implementation Approach
Greenwave engineered a first-of-its-kind Transpactor—a transfer compactor mounted on a heavy-duty scissor lift. The unit stays hidden in the basement day-to-day; during scheduled collection, it rises to the 1st-storey dock for truck interface, then retracts.
This results in no permanent ground-level bin centre, cleaner streetscape, and an orderly, sealed collection process.
This creative solution means no permanent floor area is exclusively reserved for a bin center, an important benefit in a tight downtown site, meaning that there is no permanent floor area is exclusively reserved for a bin center.


Greenview worked closely with the project architects and engineers to integrate the Transpactor into the building layout from the outset. The scissor lift and compactor dimensions were tailored to fit within structural constraints.
The transfer compactor unit and the hydraulic scissor lift were fabricated and assembled on site as a single integrated system. Once installed, the Transpactor system underwent thorough testing. The lift was cycled through multiple trials to verify smooth vertical travel and locking at the upper level.
“Making the compactor appear only when needed lets us reclaim prime ground space—without compromising safety or collection efficiency.”
In summary
Highlights
In summary
Highlights
Expertise in complex PWCS Projects
The successful implementation of the Transpactor waste management system at 18 Robinson has significantly enhanced the tower’s space efficiency and operational sustainability. By freeing up floor space that would have been lost to a conventional bin room, the solution provided more leasable service area, while aligned with its architectural vision of openness and greenery.
This innovative waste system also supports the property’s target to achieve Green Mark GoldPLUS status, while simultaneously showcasing how smart engineering solutions can contribute to a building’s overall sustainability profile


